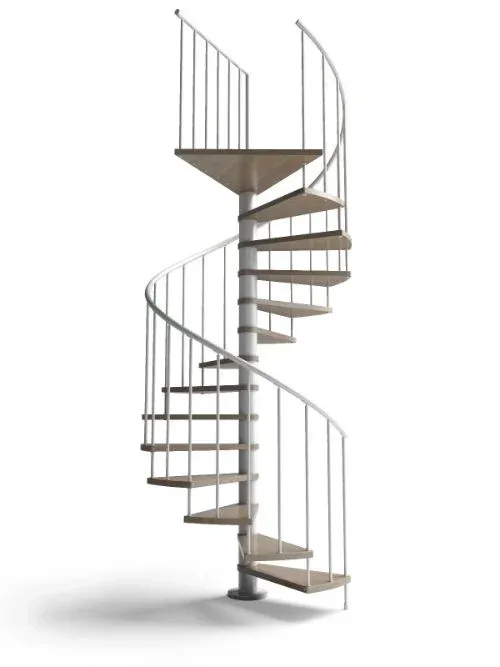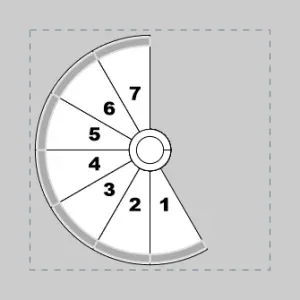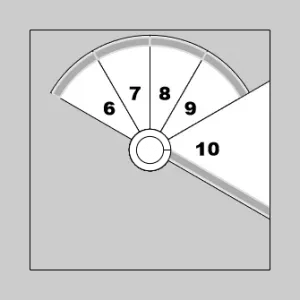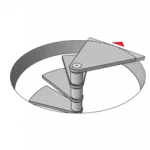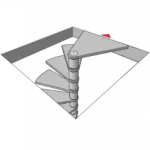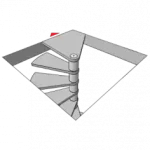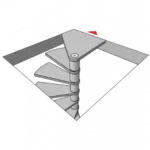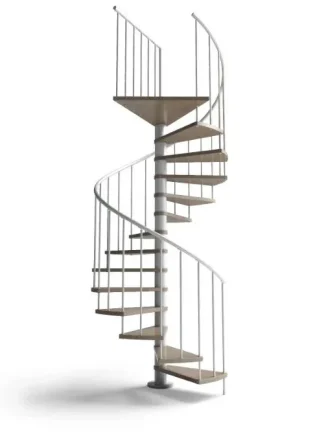Description
Landing height between 2100 and 2300 mm
Iron structure wooden steps
Scale diameter 1100 mm
Steps 9 + 1
Round, square or trapezoidal landing platform
Railing with vertical tubes R2
Handrail in plastic or wood
Round or straight balustrade depending on the hole
REPRESENTATION OF THE 23-STEP LADDER
Representation of the C20 spiral staircase with 23 steps
IMAGES
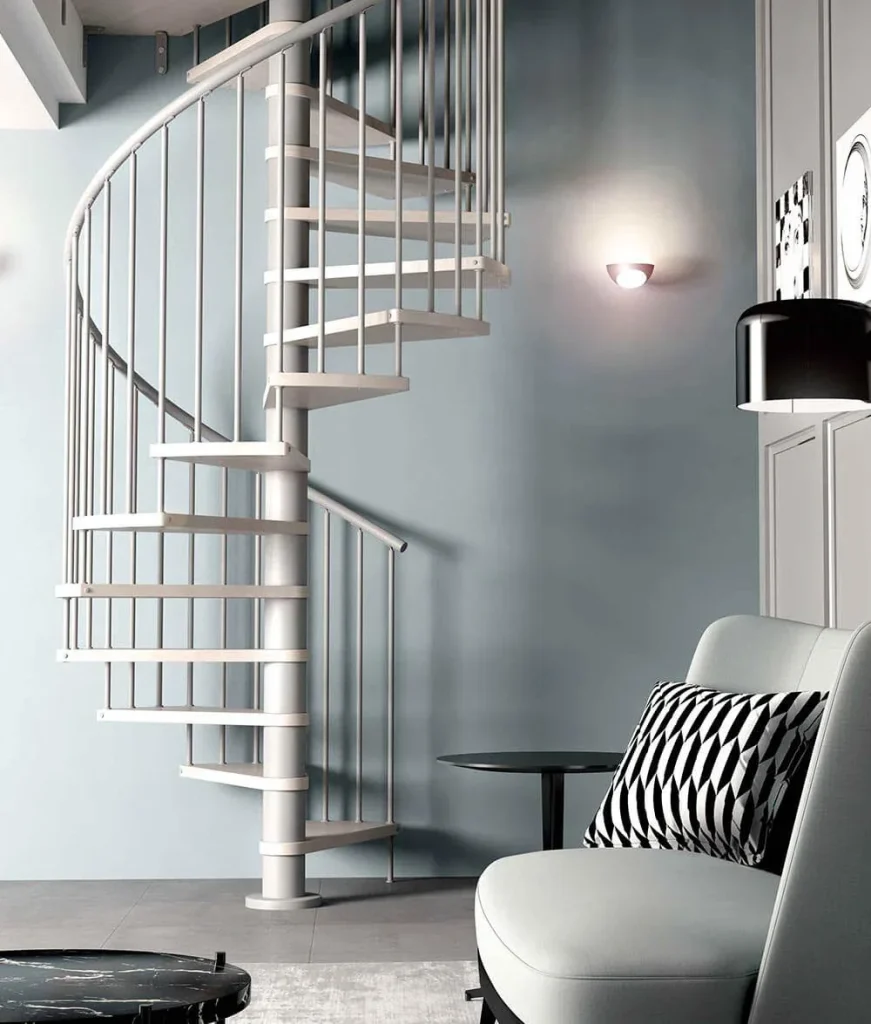
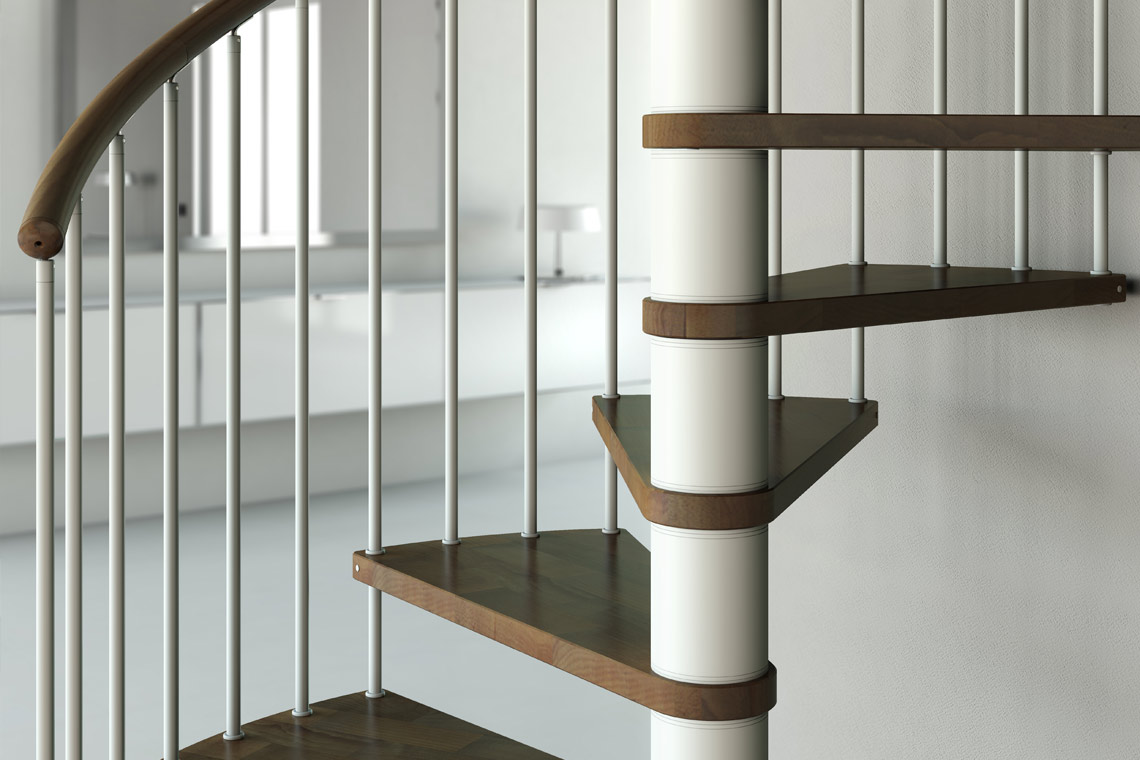
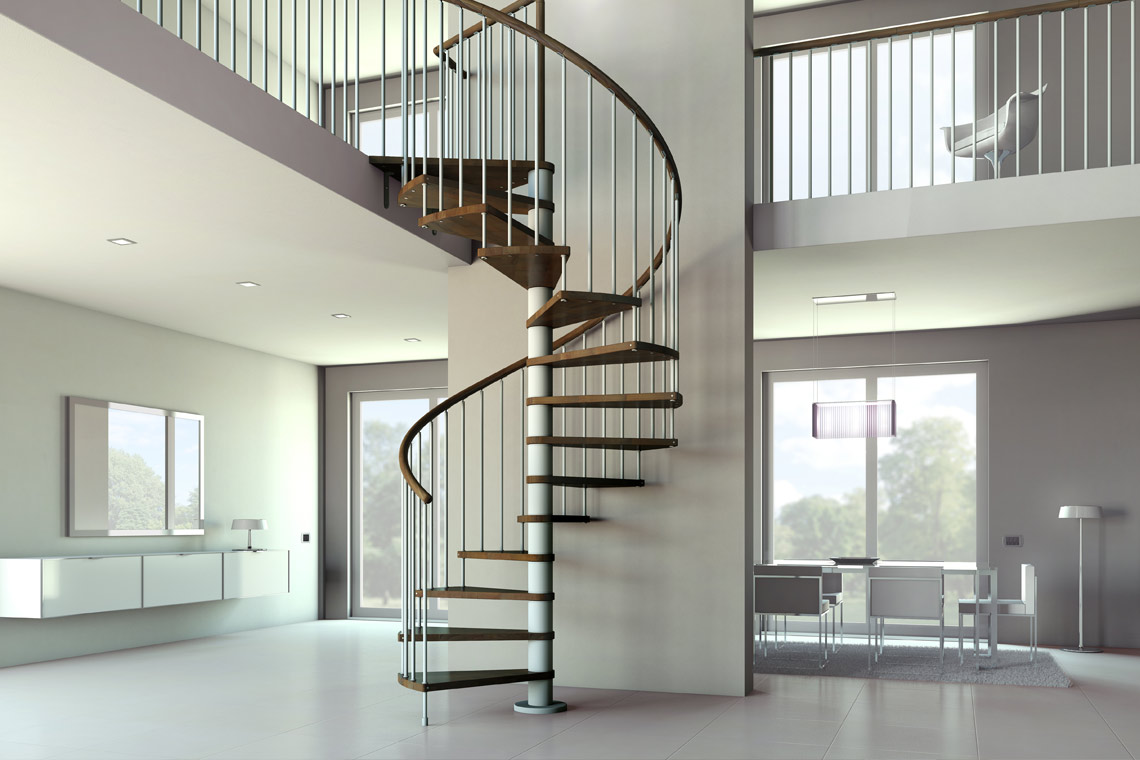
STRUCTURE
Central upright composed of cylindrical painted metal spacers with interposed plastic rings for adjusting the lifts.
The structure is made up of steps and spacers placed between the tubulars and blocked on a plastic flange with a compression locking tie rod inside.
Material
FE360 steel
Plastic material: nylon
Surface treatment
Wood: finish with double layer of natural color transparent varnish.
Steel: painted with epoxy polyester powders.
STEPS
In solid beech wood made up of 40 mm thick slats glued together
Material
Dried solid beech made up of 40 mm thick slats joined with vinyl glue.
Surface treatment
Treatment with double layer of transparent polyurethane varnish.
RAILING
With fixing on the step

The choice of railing affects the size and comfort of the spiral staircase.
The functionality of the spiral staircase depends mainly on the fixing of the railing. We can have the fixing above the step, usually with a passing tube, however reducing the support surface of the step and the useful passage.
Alternatively, the railing can be fixed laterally, thus increasing the overall size of the staircase, and leaving more free space for those who use it. This solution is therefore preferable in contexts where you want to prioritize comfort.
PARAPET
Made up of vertical uprights of circular section fixed to the step and the handrail via plastic joints.
Material
FE360 steel
Plastic material: nylon
Surface treatment
Wood: finish with double layer of natural color transparent varnish.
Steel Cataphoresis treatment, primer and final painting with epoxy polyester powders
DIRECTION OF RISE
Clockwise or counterclockwise
METAL COLOR
There are 4 metal colors for this spiral staircase: black, white, gray and dove grey.
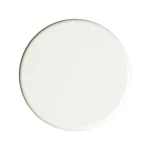
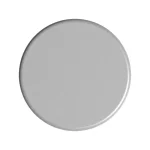
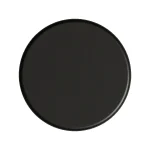
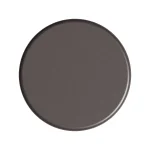
STEPS COLOR
The steps are made of solid beech wood with a thickness of 40 mm with the following color shades:
Oak, Walnut, Stone, Wengé.
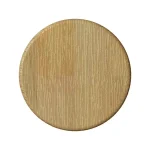
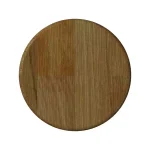
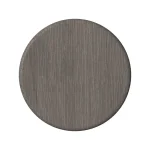
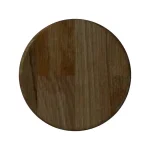
RAILING COLOR
The railing sold with this model is the R2 railing with vertical posts and follows the same color as the upright.
HANDRAIL COLOR
Two types of handrails are available:
One plasticcontinuous which follows the colors expected for the metal as above.
The second is accomplishedWoodand the colors available are those of the steps.
LANDING PLATFORM
Round head landing platform
Straight head landing platform
Straight entrance trapeze landing platform
Trapeze landing platform inclined entrance
REGULATIONS
UNI 10959-1Spiral stairs – mechanical resistance to loads
UNI 10803-99Terminology and classification
UNI 10805-99Prefabricated railings and balustrades or parapets. Determination of the mechanical resistance to static loading of columns and column-posts
UNI 10806-99Prefabricated railings and balustrades or parapets. Determination of mechanical resistance to distributed static loads
UNI 10807-99Prefabricated railings and balustrades or parapets. Determination of mechanical resistance to dynamic loads
UNI 10809-99Prefabricated railings and balustrades or parapets. Dimensions, mechanical performance and sequence of tests
NOTES
Precautions for use
Surface treatments can change the color and tone if exposed to direct light. Do not expose the ladder to heat sources above 45°.
Maintenance
Once installation has been completed, check that all screws are completely tightened and will need to be checked again after approximately 12 months.
Cleaning
Once installation is complete, clean the visible parts of the staircase. Ordinary cleaning must be carried out with a damp cloth without abrasive products or solvents.
Spiral staircase C20 KIT 1688-1848 H 1100 mm assembly instructions
WIDTH AND DIAMETER OF SPIRAL STAIRS
The choice of the width of the spiral staircase is often limited by the dimensions of the space and the opening available. It is a good rule to choose a diameter that is a few cm smaller than that of the hole so as to have the possibility of making the necessary corrections.
The diameter of spiral staircases cannot be smaller than a certain size, both for legislative reasons and for ergonomic and practical reasons (spiral staircases with diameters that are too small would not allow the passage of a person).
The minimum dimensions for spiral staircases are defined in the UNI 10804 regulation of 1999 where the guidelines for correct design are defined.
Round spiral staircases should not have a diameter of less than 110/120 cm, while square ones can reach a minimum of 100 cm.
As regards the maximum diameter, however, the only limit is the design one.
Normally the dimensions of spiral staircases vary from a minimum diameter of 100 cm to a maximum of 200 cm with a progression of 10 cm by 10 cm in order to cover all possible hole dimensions. In particular cases or for larger diameters, tailor-made projects can be created.
HEIGHT AND NUMBER OF STEPS OF THE SPIRAL STAIRCASE
The number of steps on spiral staircases depends on the total height that needs to be reached.
To get an idea of how many steps will be necessary, it is necessary to carry out a measurement that also considers the thickness of the floor and the arrival floor, which must be calculated from the starting floor to the arrival floor.
It is however possible to design a staircase with a greater or lesser number of steps.
It all depends on the riser between the steps you choose. A low riser allows you to have a staircase that is very comfortable to walk on, but with a high number of steps. Conversely, a greater rise reduces the number of them, and therefore the bulk, to the detriment of the ease of climbing.
Furthermore, when choosing the number of steps, the position of the first step must also be taken into account.
Increasing or decreasing the total number of steps also determines a movement of the starting step, which is why it is always a good idea to check that it is not in correspondence with obstacles, walls, windows or anything else.
The spiral staircase C20 KIT 1688-1848 H 1100 mm on the previous page has been calculated with a number of steps equal to 8; this does not prevent you from having a different number of steps by changing the rises from step to step.
For any information send anEmailor call the numbers you find on this site.
ROUND OR SQUARE SPIRAL STAIRS
The main difference, which also gives rise to different performances, is in the shape of the step, rounded for the round and pointed for the square.
Generally, square stairs, with the same diameter, allow you to make the most of the corner spaces between the walls, offering greater useful space.
Thanks to a higher support surface for the step, these stairs are therefore wider and more comfortable to walk on. The round-shaped staircase, on the other hand, is aesthetically more graceful than the lines offered by square-shaped stairs.
