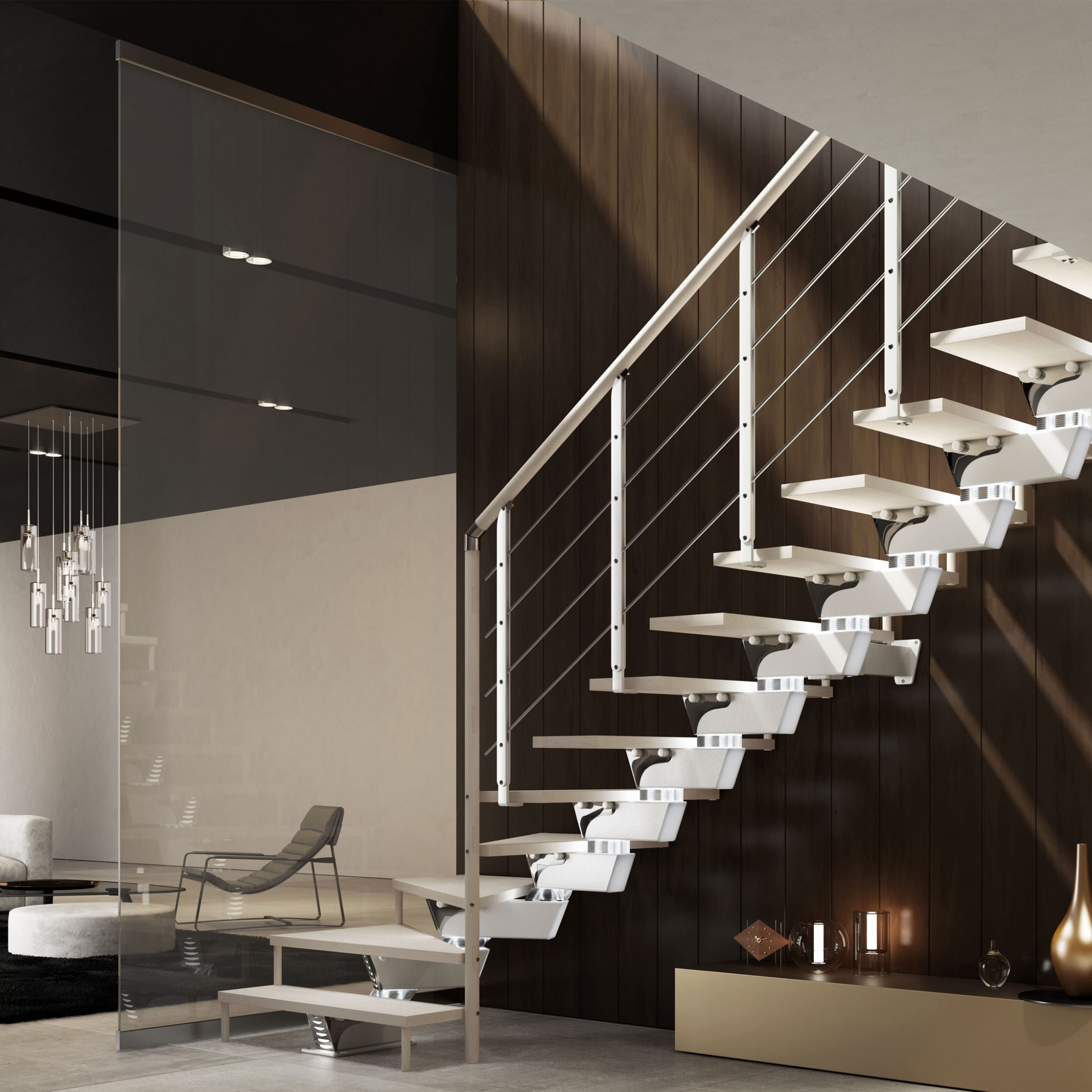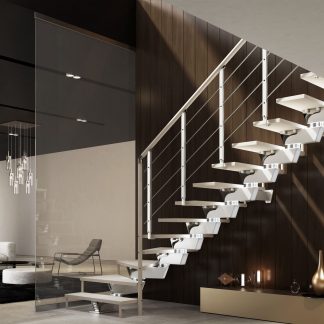Description
Knock modular indoor staircase 12 steps 75 cm
Reachable height between floors 241 – 289 cm (Maximum 313 cm)
Steps in solid beech wood, 40 mm thick
Modular steel elements
Oven-baked matt and scratch-resistant painting with epoxy powders
Nine wood colors and three steel colors available
Minimum slab thickness 22 cm maximum 100 cm
REACHABLE HEIGHT
Reachable height between floors 241 – 289 cm (Maximum 313 cm)
Può essere raggiunta con questo numero di gradini l’altezza massima di 313 cm con l’utilizzo dei distanziali extra.
La prima alzata è fissa 19 cm
ATTENZIONE: il prezzo della scala non comprende l’accessorio distanziali extra per raggiungere altezze superiori. Si consiglia comunque di inviare una MAILto obtain the development of a customized project for the desired height.
In alternativa telefonate senza impegno ai nuemri che trovate nel sito.
IMAGES

Dettaglio della struttura e sostegno a terra.
Gradini e corrimano Sbiancato 84, struttura e ringhiera bianco.

Knock 12 gradini, configurazione con 2 giri.
Gradini e corrimano Sabbia 27, struttura e ringhiera bianco

Dettaglio della struttura. Gradini e corrimano Sbiancato 84, struttura e ringhiera bianco.

Dettaglio della struttura e dei distanziali
con illuminazone integrata. Gradini e corrimano Noce 25, struttura e ringhiera bianco.

Knock 12 gradini, configurazione con 1 giro. Gradini e corrimano Noce 25, struttura e ringhiera grigio antracite.


MATERIALI E COLORI
STEPS
In legno massello di faggio, spessore 40 mm
Senza nodi e fessure, massima stabilità e resistenza meccanica grazie alla tecnologia Finger Joint
Verniciatura atossica all’acqua: 3 strati di vernice
CORRIMANO
In legno massello di faggio dello stesso colore dei gradini
STRUCTURE
• Elementi modulari in acciaio
• Verniciatura, opaca e antigraffio, a forno con polveri
epossidiche
• Carico massimo certificato 200 kg al m2
RAILING
due modelli:
Vertical steel columns painted the same color as the structure (distance between columns less than 10 cm)
Steel uprights painted the same color as the structure and horizontal strips in satin stainless steel
MEASURES
THE HEIGHT ADJUSTMENT SYSTEM BETWEEN THE STEPS (RISE) allows you to
reach different heights between floors with the same number of steps.
Reach the desired height between floors with more or fewer steps (this allows you to find the right compromise between ease of climbing and size of the staircase).

ADJUSTABLE RISE Height between steps
My. 18.5 cm
Max. 22,5 cm
(Max 24.5 cm with "Extra spacers" accessory)
First rise fixed at 19 cm
During assembly it is possible to adjust the rise by changing the number of spacers
H = Distance from the lower floor to the upper floor (floor included).
The step leading to the upper floor is fixed laterally to the attic: the distance between this step and the floor of the upper floor is equal to the riser.
Floor hole: staircase width + 5 cm.
ACCESSORIES

DIRECTION OF CLIMB AND TURN POSITION

CERTIFICATION
UNI 10803 | certified 10804 | 10806 | 10810 | 10812
CLARIFICATIONS
The indicated price refers to the staircase with handrail with vertical columns, Tube model; The other handrail available (minimal model is sold as an optional).
The price of the ladder, in the straight version, includes ground support, where necessary, in the same color as the ladder.
However, it is advisable to send oneMAILto obtain the development of a customized project for the desired height.

